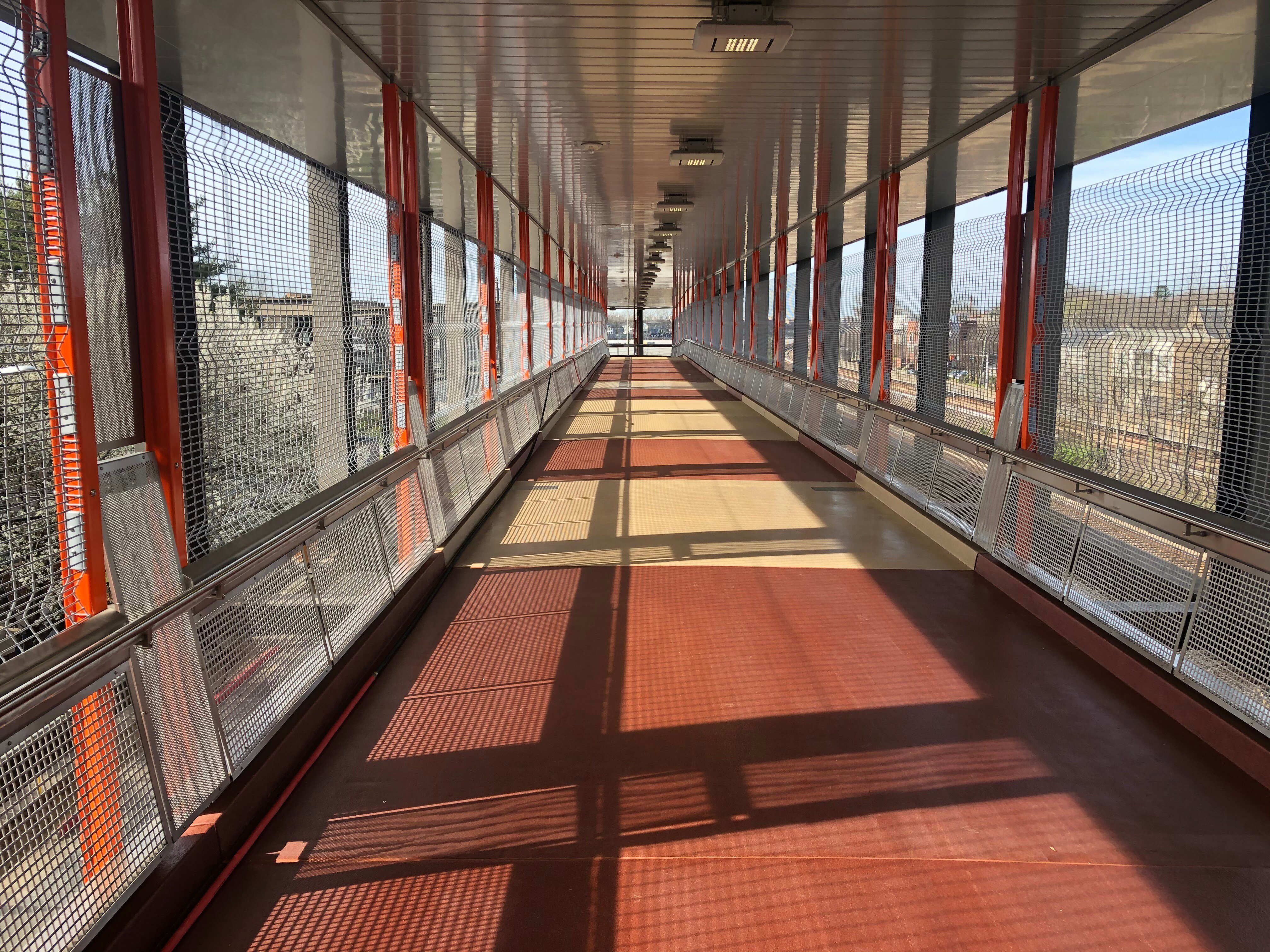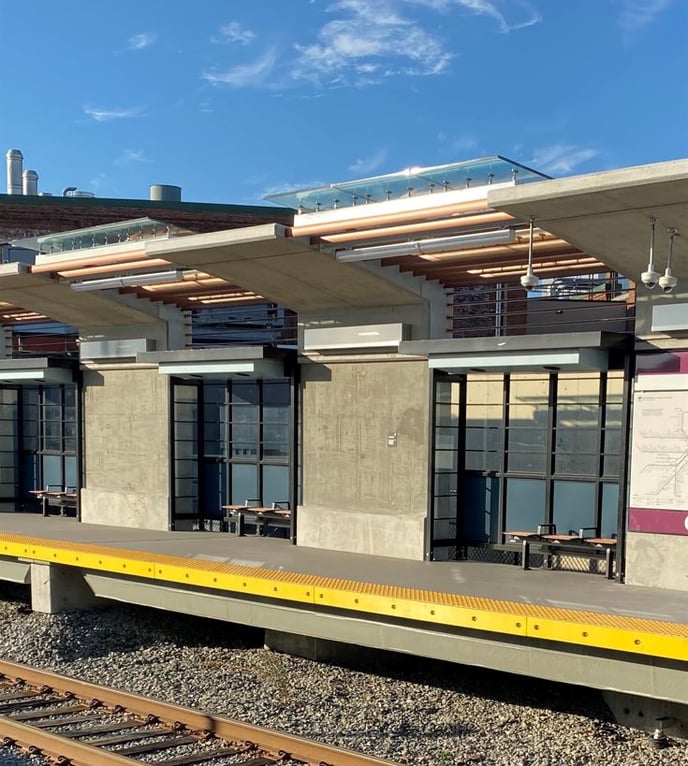
As part of the MBTA’s capital plan, the Silver Line 3 through Chelsea, Massachusetts saw major improvements. In 2019, we were tapped to install an FRP three level switchback ramp at Chelsea’s Bellingham Square Station. The new structure eliminated the long walk to reach bus and rail by providing a short, direct route. MBTA also approved a $32 million project to relocate and build a new, intermodal commuter rail station that would connect the Newburyport/Rockport Commuter Rail Lines to the Silver Line 3-Chelsea service. We were awarded a contract to fabricate two single-level FRP 800-ft. long platforms for installation on both sides of the tracks. Design specifications called for the integration of shelters, lights, railings and other accessories.
On November 15, 2021, the MBTA opened Chelsea Rail Station to the public. In addition to high level platforms for boarding, the FRP platforms are integrated with canopies and benches, new sidewalks, passenger-assistance telephones and lighting. The bookend projects make a good argument for the use of FRP.
For rail access applications, large, prefabricated FRP panels eliminate the labor and assembly costs associated with multiple parts or pouring concrete. Composite material is 80 percent lighter than reinforced concrete. For spans up to 15 ft. long, slab decking is used. The FRP panels are attached to support beams or closely spaced piers and are available in thicknesses of 3.5 in. to 8 in. For spans longer than 15 ft. we employ our double tee technology. It’s a load-bearing structural member that looks like T-beams placed side by side. Vertical stems and a horizontal slab called a flange are integrally molded to create a structure that can support heavy loads. Chelsea Rail Station was designed with widely spaced concrete piers up to 36 ft. apart to minimize concrete work near the track. This spacing called for FRP Tee panels.
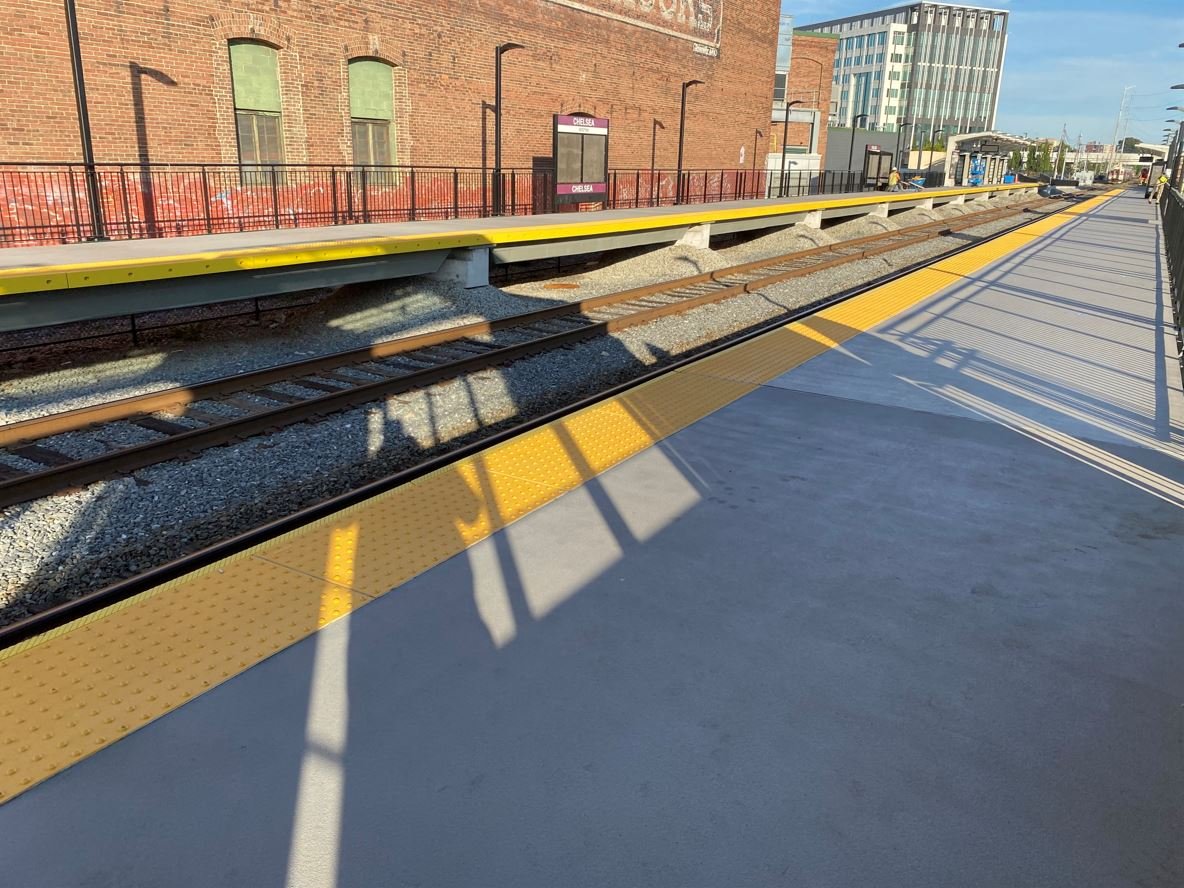
Design Details
Design parameters asked for an unfactored uniform live load of 100 psf with a 300 lb. concentrated load. Maximum loading of an H-5 vehicle dictated an impact rating of a 4,000 lb. wheel load and a wind uplift load of 30 psf. The platforms were engineered to meet Class 1 fire resistance and a temperature range of minus 40 degrees Fahrenheit up to 160 degrees Fahrenheit.
Fabrication
A unique manufacturing process is used to mold tee sections into the body of each FRP panel to provide 100 percent composite action between deck and beam. For Chelsea Rail Station, the FRP Tee deck was supported by concrete piers with a maximum spacing of 36 ft. Panel structural thickness was 6.375 in. with 1/8 in. non-slip overlay and 17-in. deep Tee stems.
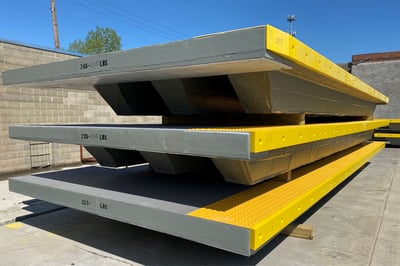 A total of 48 FRP Triple-Tee panels were produced in widths of 10 ft. and 12 ft. and span lengths of 32 ft. to 36 ft. Some panels required cut-outs to accommodate canopy supports. Predrilled holes in the panels provided attachment points for rub rails, railings, benches, shelters and other accessories. Type 304 stainless steel plate was used for embedded platform connections. Tactile warning strips were bonded on the panels in the factory. The non-slip surface overlay was comprised of a gray Matacryl polymer with quartz aggregate.
A total of 48 FRP Triple-Tee panels were produced in widths of 10 ft. and 12 ft. and span lengths of 32 ft. to 36 ft. Some panels required cut-outs to accommodate canopy supports. Predrilled holes in the panels provided attachment points for rub rails, railings, benches, shelters and other accessories. Type 304 stainless steel plate was used for embedded platform connections. Tactile warning strips were bonded on the panels in the factory. The non-slip surface overlay was comprised of a gray Matacryl polymer with quartz aggregate.
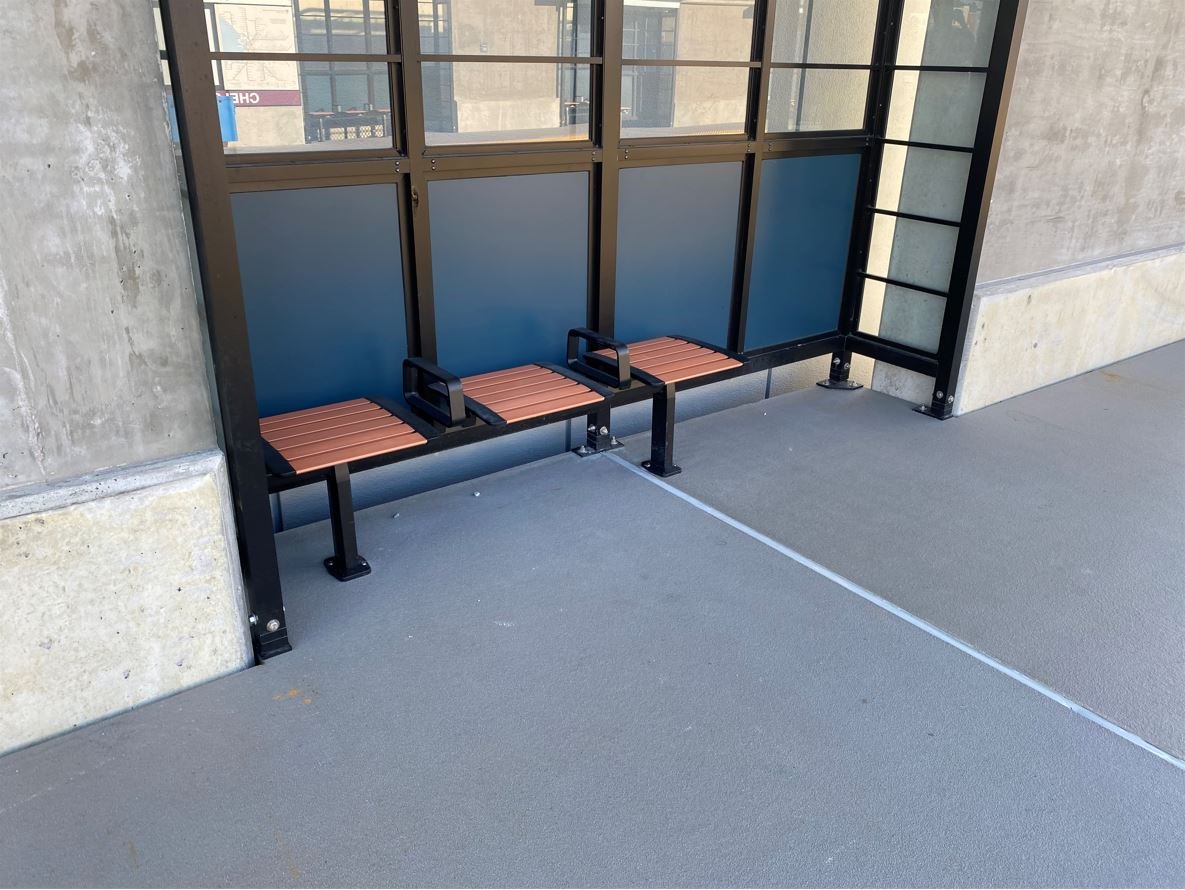
Rail Infrastructure Installation
FRP panels were installed in August 2020. The contractor (AA Will Corporation) had just a few hours to work each night to install the panels around the train schedules. It took a crew of three workers approximately 20 to 30 minutes to set each panel. The majority of time was spent adjusting track side elevation. Once a panel was set, a second crew anchored it with stainless connection angles and bolts. The 12-ft.-wide panels had rub rails attached at the job site because of shipping constraints. The yellow UHMW-PE rub rails were factory installed on 10-ft.-wide panels. Installation of the platform panels was completed in less than a week and a half.
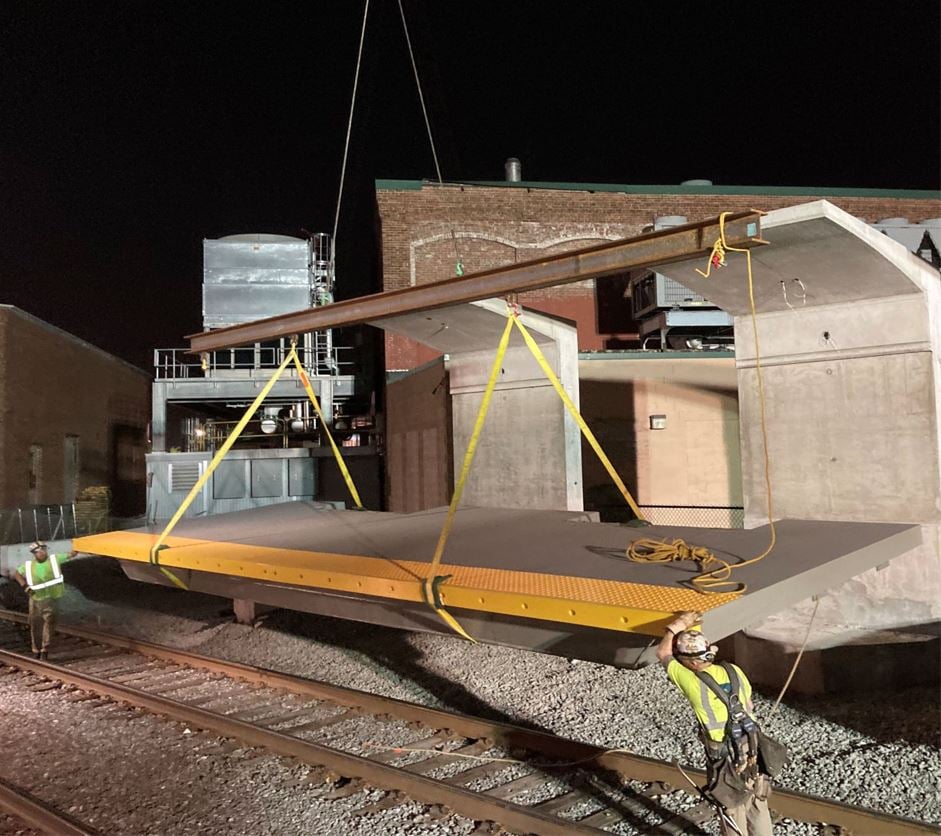
The Take Away
FRP’s flexibility offers significant benefits for complex design/build projects. Quick installation is especially suited to projects with construction constraints as agencies work to minimize impact to the public. While FRP is helping transportation agencies meet goals, Creative Composites Group also acts as a resource to help educate individuals and companies who are new to FRP, but want to apply the material’s performance advantages to a project.
