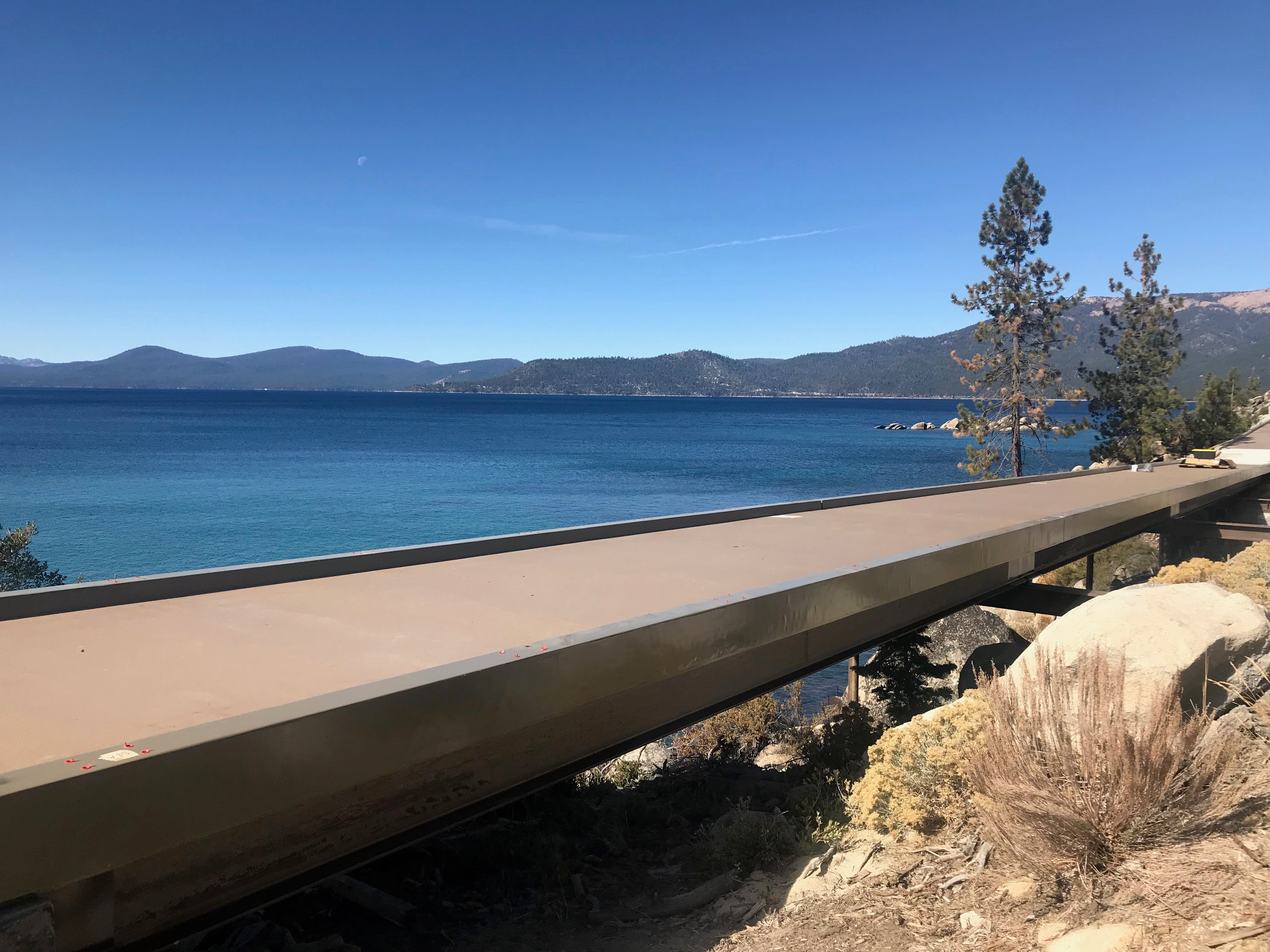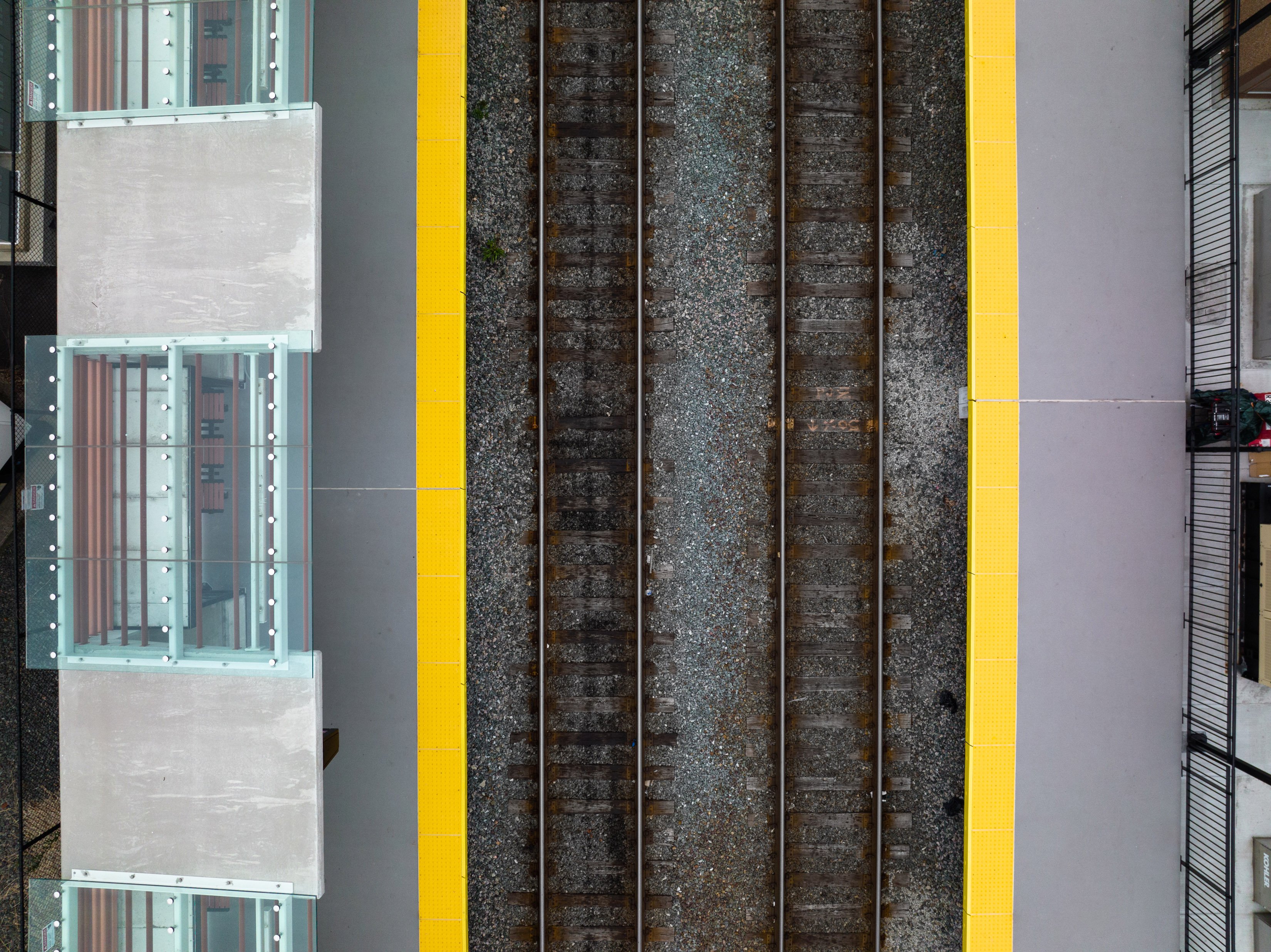 In our last blog, we talked about the unique challenges faced by the Nevada Department of Transportation’s (NDOT) State Route 28 Shared-Use Path project. Miles of undeveloped, pristine, rocky shoreline also pushed the envelope for FRP prompting a case where composite material took on a bigger role in terms of design and performance.
In our last blog, we talked about the unique challenges faced by the Nevada Department of Transportation’s (NDOT) State Route 28 Shared-Use Path project. Miles of undeveloped, pristine, rocky shoreline also pushed the envelope for FRP prompting a case where composite material took on a bigger role in terms of design and performance.
In typical bridge projects steel support beams carry the primary load and are designed independently of the FRP deck system. For the SR 28 project FRP sections had to be designed to act as the shear diaphragm for these stringers. The connection between the deck and steel beams was bonded with structural methyl methacrylate adhesive allowing complete shear transfer between the steel and FRP. The ability to prefabricate and assemble the superstructure on the shop floor allowed CA to bond and mechanically bolt FRP to the steel for superior structural connection, higher quality and reduced costs.
This method of connection is atypical for most FRP deck and bridge applications. Generally FRP decks are joined to superstructure supports using mechanically fastened clips that capture the underside of the beam flange. This type of connection restrains the deck for vertical loads, both live and wind uplift, while allowing for construction tolerances and ease of installation for the contractor on-site. Steel plates are embedded in the deck to accommodate bolt holes.
Deck design loads for the SR 28 project were calculated based on AASHTO LRFD Bridge Design Specification (6th Edition), the LRFD Guide Specification for the Design of Pedestrian Bridges (Dec. 2009), and the SR 28 Pedestrian Bridge Design Specification Section 502.03.25.
Weathering steel beams [W27x102 or W21x68] support FRP deck panels depending on span length. Panel width is 134 in. Decks have a 5 in. structural thickness at the thinnest section with a 1 percent cross slope. Panels are coated with a 1/8-in. non-slip quartz Matacryl surface. Deck weight with wear surface, curbs and railing is 12 psf.
Specification requirements called for unfactored uniform live load of 90 psf pedestrian loading. Deflection is another critical design requirement for FRP decks. Mid-span deflection was limited to L/500 for the uniform load. Vehicle maximum loading was rated at H-5 for a rear axle load of 8,000 lbs., and a wheel load of 4,000 lbs. Mid-span FRP deflection of FRP was limited to L/300 for the vehicle and the mid-span deflection of the superstructure limited to L/360. Uplift load was rated at 30 psf.
The deck has compression strength to handle the crushing load generated by a vehicle or truck’s wheels on the bridge. In the case of a pedestrian span, compression or crushing load typically refers to a maintenance vehicle. For crushing capacity, a 4,000 lb. wheel load over a 10-in. by 10-in. wheel area delivers 40 psi crushing force. FRP panels were designed with a 200 psi crushing strength for a 5 times factor of safety.
Design adaptability also extends to site preparation changes. To prepare for the FRP decks, CH2M, the project’s engineering company, designed intermediate piers that are supported by 3-in. micropiles driven into the rocky shoreline. Steel piers are installed on this foundation and will be bolted to the bridge assemblies to stabilize the entire structure.
During construction, some of the piles had to be relocated a few feet because of unyielding rocky conditions; requiring CA to change FRP panel dimensions to match. For example, one of the panels was originally a 40 ft. long rectangle. Because the piling location changed, the panel had to be adjusted to 42 ft. long with a skew on the end. CA had to make adjustments to each of the 32 panels based on as-built conditions.
Currently, the length of all 32 FRP panels is 1,386 ft. long and 11.2 ft. wide for a total of 15,479 sq. ft. Twelve of the spans have been delivered and installed. Prefabrication of the remaining 20 FRP panels for phase two has begun. Once the FRP panels are delivered to the job site, they can be quickly dropped in place using a lightweight crane.
FRP’s ability to accommodate a range of design variations, its’ 100-year life cycle and its capacity for use in difficult terrain make it an attractive option for projects like SR 28.

