
- Products
- View All Products
- Bridge Decking
- Industrial Tanks & Processing Equipment
- Mass Transit & Rail
- OEM & Custom Products
- Pedestrian Bridges & Boardwalks
- Standard Structural Products
- Tower Tech Cooling Towers
- Utilities & Telecommunications
- Waterfront Infrastructure
- Services
- Resources
- Why FRP
- About Us
- Blog
- Contact


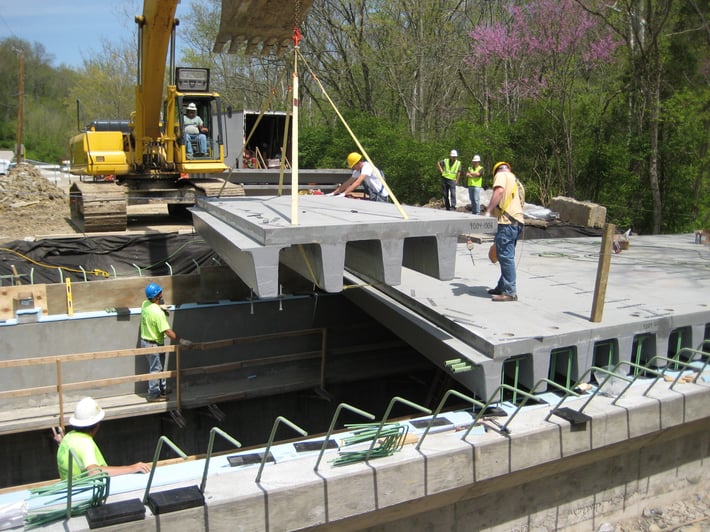
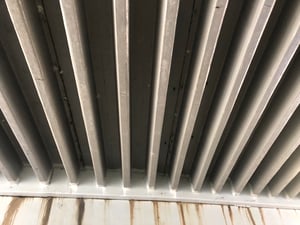 In October 2019, CA engineers visited Eight Mile Bridge to perform a visual inspection. The evaluation focused primarily underneath the bridge at joints, panel-to-panel and panel-to-abutment areas. Engineers found no evidence of water and salt leakage on the FRP deck’s surface or the supporting structure. Panels remained well connected and double tee stiffeners looked like new.
In October 2019, CA engineers visited Eight Mile Bridge to perform a visual inspection. The evaluation focused primarily underneath the bridge at joints, panel-to-panel and panel-to-abutment areas. Engineers found no evidence of water and salt leakage on the FRP deck’s surface or the supporting structure. Panels remained well connected and double tee stiffeners looked like new.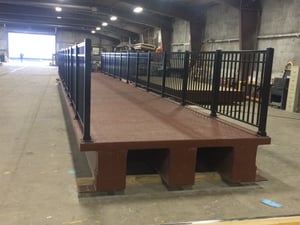 The FRP double tee was used in several pedestrian bridges following the installation of Eight Mile. These projects’ lower load requirements allowed FRP panels to reach spans up to 50 ft. long. The lightweight prefabricated construction allowed for fast installation. The integrated structure and color options provided the added advantage of improved aesthetics for parks and trails like this
The FRP double tee was used in several pedestrian bridges following the installation of Eight Mile. These projects’ lower load requirements allowed FRP panels to reach spans up to 50 ft. long. The lightweight prefabricated construction allowed for fast installation. The integrated structure and color options provided the added advantage of improved aesthetics for parks and trails like this 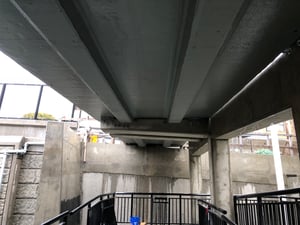 Realizing that pedestrian loading ratings at spans up to 50 ft., was a sweet spot for FRP double tees, some designers and owners started looking at the product for rail platform ramps. The Americans With Disabilities Act (ADA) dictated an inclined ramp with a maximum length of 30 ft., followed by a landing area of five ft. or eight ft. in length. Widths are typically six ft. to 10 ft. Lightweight FRP tee panels up to 30 ft. long made installation quick. Superstructure requirements were reduced with lower dead load; allowing smaller support beams and walls. Boston’s
Realizing that pedestrian loading ratings at spans up to 50 ft., was a sweet spot for FRP double tees, some designers and owners started looking at the product for rail platform ramps. The Americans With Disabilities Act (ADA) dictated an inclined ramp with a maximum length of 30 ft., followed by a landing area of five ft. or eight ft. in length. Widths are typically six ft. to 10 ft. Lightweight FRP tee panels up to 30 ft. long made installation quick. Superstructure requirements were reduced with lower dead load; allowing smaller support beams and walls. Boston’s 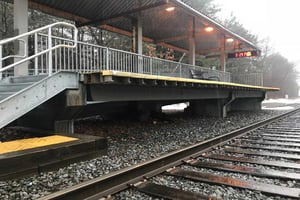 The departments of Transportation and transit agencies grapple with maintenance issues caused by de-icing chemicals. Deteriorating concrete can shorten the life of a rail station’s loading platform to just 15 years. Surface spalling poses additional safety hazards for passengers. These factors have primed a new niche space for FRP double tee panels. A typical rail platform design uses concrete piers at spacings of 16 ft. to 50 ft. Sitting on the piers, the platform surface is either concrete precast double tees or steel stringers with concrete slab decking. While FRP decking can provide corrosion resistance, there are multiple structural elements involved. FRP double tees provide a single structural element between the piers that can be quickly installed between train schedules. The product works well for rehabilitation and new construction. At less than 20 percent the weight of reinforced concrete, the reduced dead load allows for fewer piers at wider spacing. The combination of corrosion resistance, light weight and fast installation are benefits that owners and designers find valuable. This is an application that no one considered at the start of the FRP double tee journey. Today, the FRP product is becoming the baseline for rail platforms in many locations. To read more about this product and its application in the rail industry
The departments of Transportation and transit agencies grapple with maintenance issues caused by de-icing chemicals. Deteriorating concrete can shorten the life of a rail station’s loading platform to just 15 years. Surface spalling poses additional safety hazards for passengers. These factors have primed a new niche space for FRP double tee panels. A typical rail platform design uses concrete piers at spacings of 16 ft. to 50 ft. Sitting on the piers, the platform surface is either concrete precast double tees or steel stringers with concrete slab decking. While FRP decking can provide corrosion resistance, there are multiple structural elements involved. FRP double tees provide a single structural element between the piers that can be quickly installed between train schedules. The product works well for rehabilitation and new construction. At less than 20 percent the weight of reinforced concrete, the reduced dead load allows for fewer piers at wider spacing. The combination of corrosion resistance, light weight and fast installation are benefits that owners and designers find valuable. This is an application that no one considered at the start of the FRP double tee journey. Today, the FRP product is becoming the baseline for rail platforms in many locations. To read more about this product and its application in the rail industry 